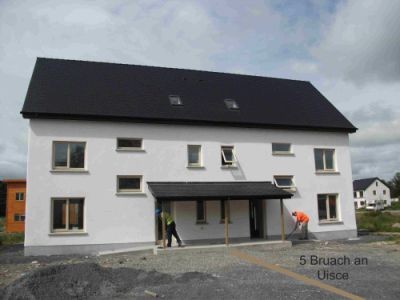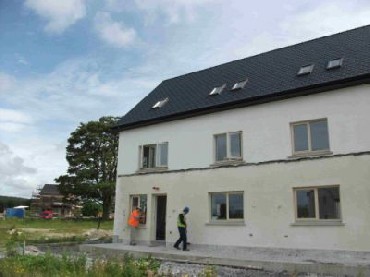

| Property Name | 5 Bruach An Uisce (5 Waterside), Cloughjordan, Tipperary, Ireland |   |
| Property Location | view map | |
| Property Type | 5 bedroom semi detached house | |
| Price | €285,000 euro | |
| Status | FOR SALE | |
| For further information & viewings, contact | The Cloughjordan Ecovillage tel: 00353050542833 e-mail: sales@thevillage.ie Web: http://www.thevillage.ie |
Part of the Cloughjordan Eco Village, 5 Waterside is a large house (up to 5 bedrooms) overlooking the stream to the west. Construction of this house is due to finish shortly and will include a south-west facing conservatory.
Constructed using Durisol™ blocks, a fully certified construction system which combines the wall insulation of timber frame with the sturdiness and soundproofing of steel reinforced concrete. Triple glazing, multi-layered roof insulation and fine attention to detail have combined to give this house an A rating.
The house is fitted with heat recovery ventilation which, combined with breathable construction and natural paints ensures healthy, fresh air quality at all times.
See Cloughjordan's Featured Green Development page for more information
| Kitchen | |
| Lounge | |
| Dining | |
| Bedroom 1 |
| Details of Heating | |
| Average annual cost of utilities, electric, gas, oil, etc. | |
| Ground Rent | |
| Details of any Accreditation or rating, e.g., BRE EcoHomes, SAP, NHER |
this house enjoys an excellent south aspect and west facing garden.
See Cloughjordan's Featured Green Development page for more information
| Parking facilities | |
| Secure bicycle storage? | No |
| Nearest shop/Post Office | |
| Nearest leisure facilities | |
| Nearest train station | |
| Nearest bus-stop to main town/city |
5 Waterside is a large house overlooking the stream to the west. Construction of this house is due to finish shortly and will include a south-west facing conservatory (not yet on images shown)
This tastefully designed semi -detached townhouse has been constructed using Durisol™ blocks, a fully certified construction system which combines the wall insulation of timber frame with the sturdiness and soundproofing of steel reinforced concrete. Triple glazing, multi-layered roof insulation and fine attention to detail have combined to give this house an A rating.
The house is fitted with heat recovery ventilation which, combined with breathable construction and natural paints ensures healthy, fresh air quality at all times.
With a total area of 176m2 (including 16m2 conservatory) the ground floor has an adaptable layout. The open plan kitchen dining area has sliding doors extending this space into the sitting room for entertaining. A conservatory provides a warm bright living space, and the ground floor includes a downstairs toilet / shower and laundry room.
The first floor is a conventional layout with three spacious bedrooms. The third floor has all services including a fitted out toilet / shower, and can be used to increase the accommodation to five bedrooms, or to provide two spacious offices for home-workers, isolated from the rest of the household activities, with the addition of a kitchenette if desired.
Fitted out to the highest standards, this is a must-view house for anyone considering a lower impact and more relaxing lifestyle, combining the best of urban and rural dwelling.
See Cloughjordan's Featured Green Development page for more information


External links:
http://www.thevillage.ie
Details last updated: 2011-07-12 11:03:35
Please try to save paper by printing on both sides.